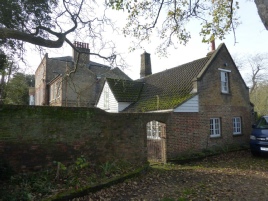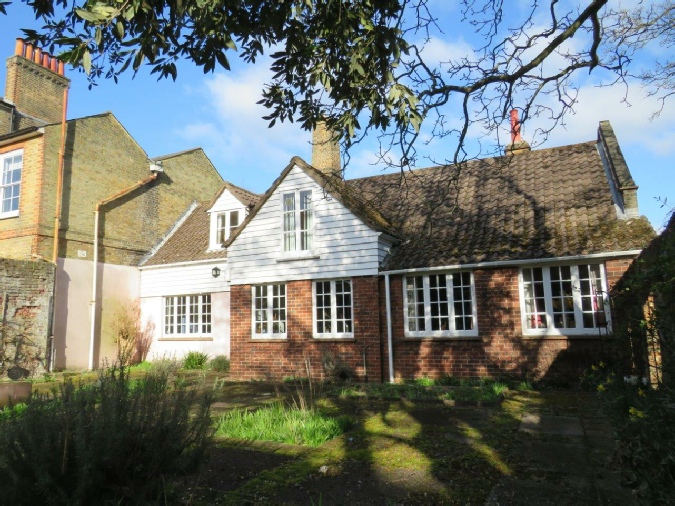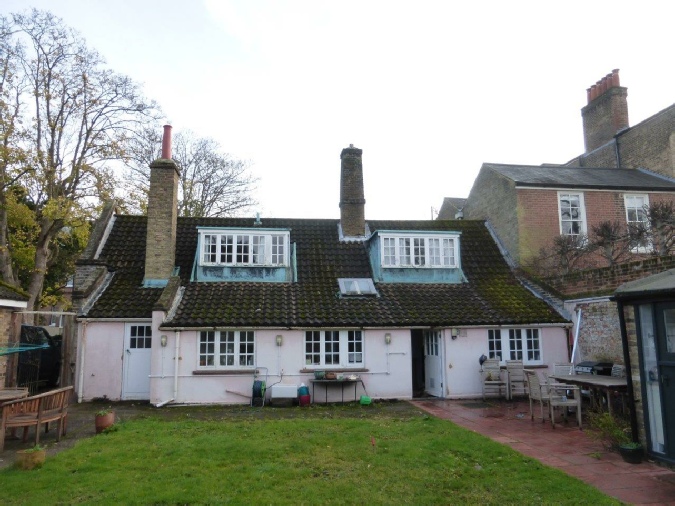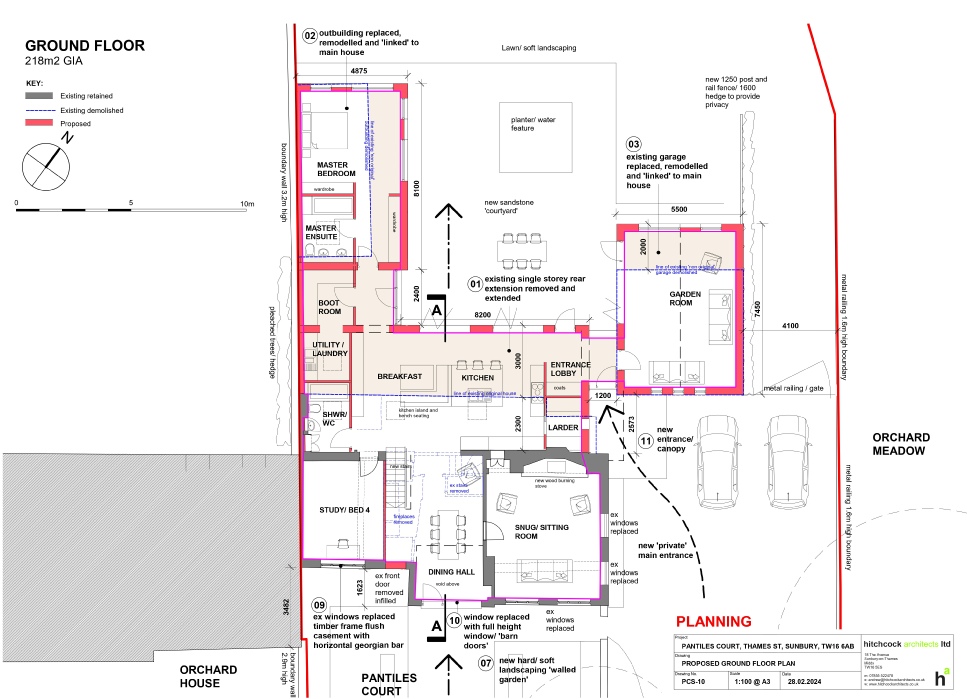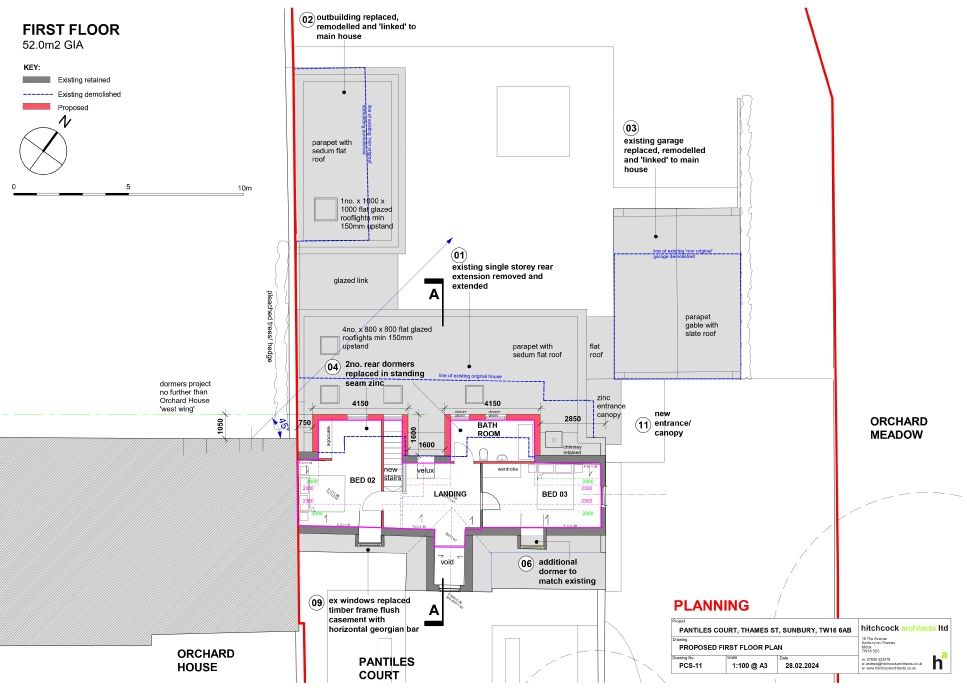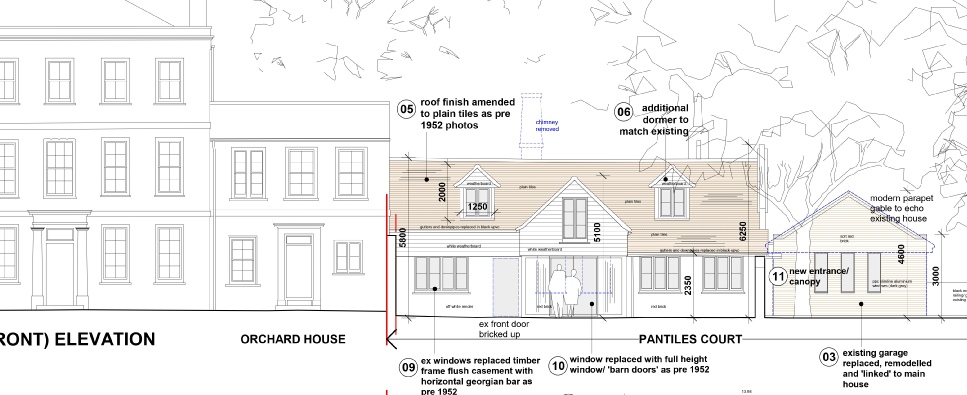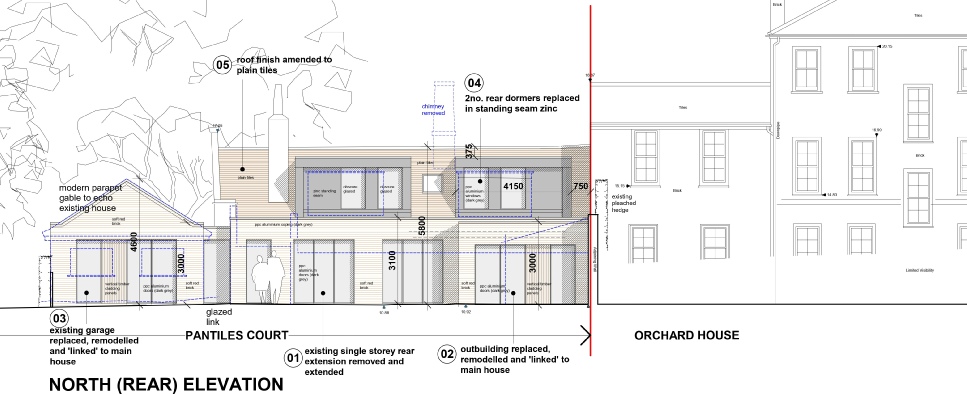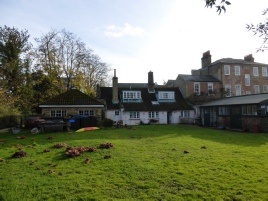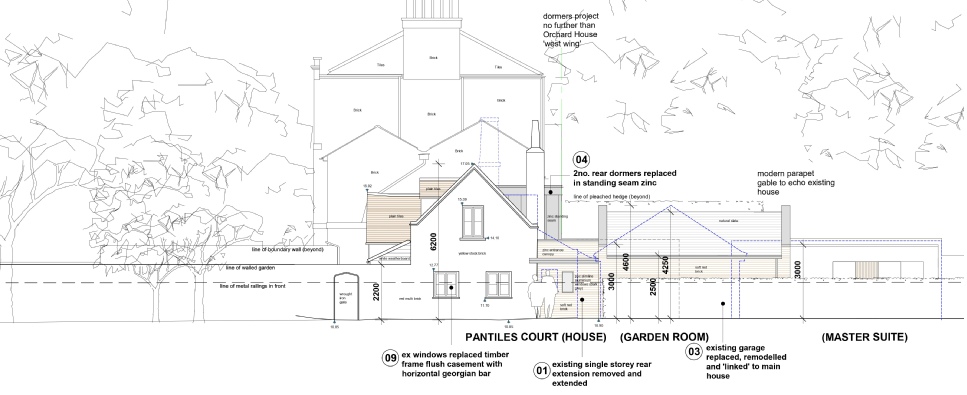Thames St, Lower Sunbury
Client Private
Dates Planning Submitted March 2024
Amended Planning submitted and approved November 2024.
Householder planning application
to extend to the rear of the dwelling, enlarge the rear dormers, rebuild and link
the existing outbuildings to create private courtyard accommodation to the rear.
The proposals are within the Lower Sunbury Conservation area, adjacent a Grade 2
listed house and the public open space of Orchard Meadow.
Proposals were sensitive
to the constraints, but the local planning authority refused the original application
due to increased development in the greenbelt. Proposals have subsequently reduced
the footprint, floor area and massing. A bat survey has also been undertaken. A further
householder planning application has been submitted and approved.
